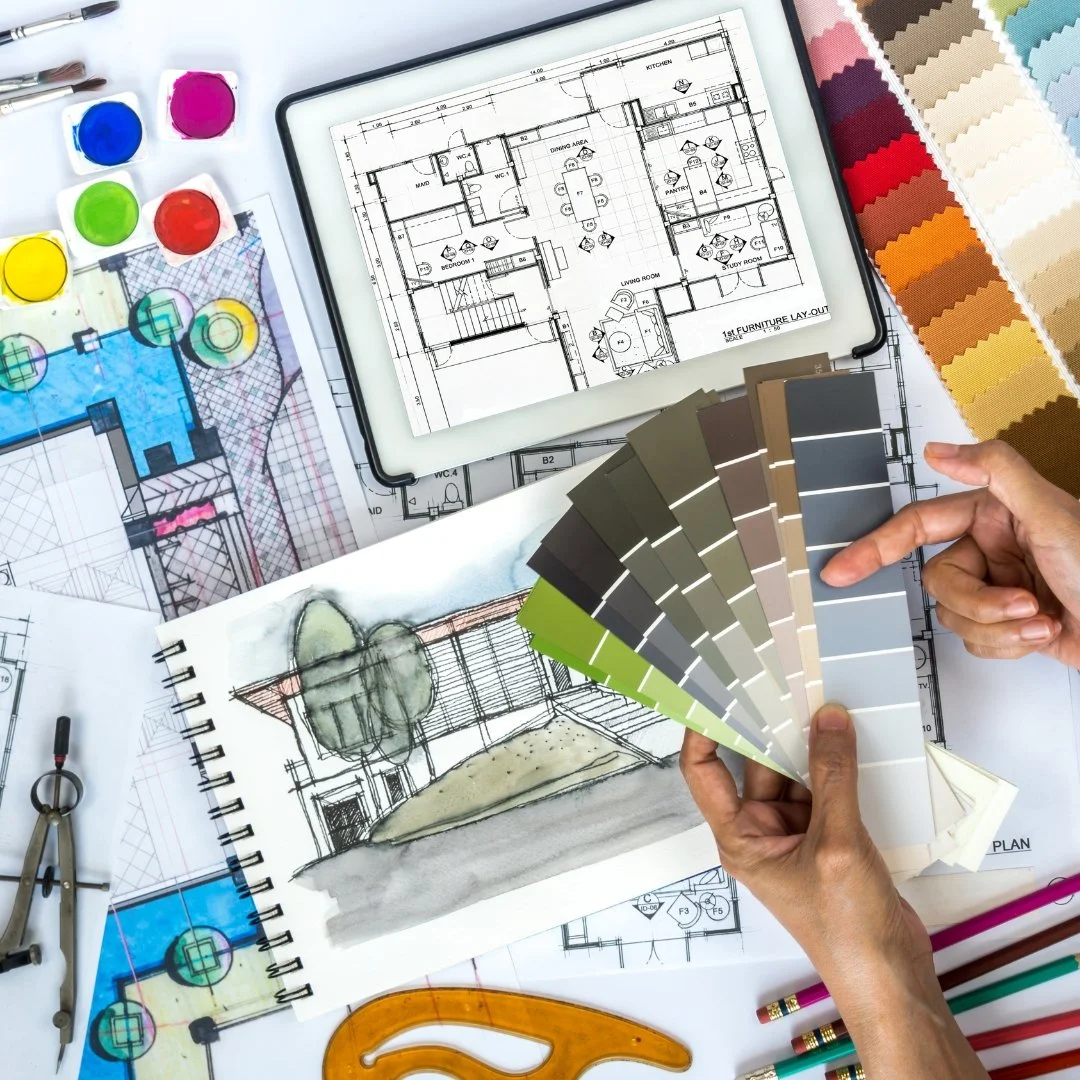Design I Create I Transform

UPDATING, RENOVATING OR EXTENDING YOUR HOME CAN BE EXHAUSTING AND OVERWHELMING
Let me make it easy for you!
…And if flicking through magazines, browsing in shops (both online & offline), getting distracted with Pinterest or Instagram searches could get you the home you dream of, you would have that by now.
About your call…
To make the most of your introductory call, complete the questionnaire (which you’ll have access to upon booking) so Chantal can find out a little more about you and your project. At the end of the call, you’ll be offered an appropriate service.
To find out more about what is included as part of these services, see below.
Does your space work for you?
Does every space In Your Home have a function, and do you feel comfortable in that space?
Do you want to save time making design decisions?
Are design decisions creating tension in your household?
I work with people just like you to create and transform their spaces, saving time, money and stress.
Curious about how I can help you transform your space?
Design Services, Packages & Consultations
-

Ask me anything- Interior Design Strategy Session
Interior Design Strategy Consultation
Friendly, professional design guidance to support your design choices.
Transform overwhelm into clarity. Walk away with a focused plan, renewed confidence, and a calm mind — ready to move forward with purpose and ease.In-person or online.
£125
-

Room Refresh
Aligned Living Refresh for your space
DIY Room Design + Colour Consultation + Space Planning Lite
In-person or online.
From £375 p/room
-

Room Re-Design
Aligned Living Re-design of your space
Interior Design Consultation + Online or in -person Design Services + Space Planning
In-person or online.
From £735 per room
-

Whole Home Transformation
Aligned Living transformation of your space
Full Design Service + Space Planning + Mentoring
In-person or online.
From £2222 for 3 +rooms
What’s included in some design services, these can be add-ons to a chosen service, if not specified.
-

Samples
As part of the design scheme - you’ll be able to see tiles, flooring, paint and fabric samples.
-

Presentation boards
Presentation boards -Mood boards, product board and concept boards are used to convey the design scheme.
-

2D Floor plans
2D CAD plans are used to show layout options, lighting plans, and elevations. These are most often presented as black and white plans. Rendered options showing the design are available on request.
-

3D visuals
Rendered 3D visuals , usually an additional extra, unless specified, show the design scheme in a more realistic light.
-

Product Lists
A list of all items that are part of the scheme -FF&E (fixtures, fittings and equipment) is provided for the design.
-

Design Concept
Design concepts or proposals , often in the form of a presentation as it explains the whole design from the brief to the proposed finished product -a walk through from start to finish providing an overview of the whole design.
Not sure which service you require? Why not book a 15-minute Discovery call? We’ll chat, discover your requirements, and then you’ll be offered an appropriate service or we’ll tailor-make one to suit you.
Book your Discovery call here. Hourly rate services are also available on request.

